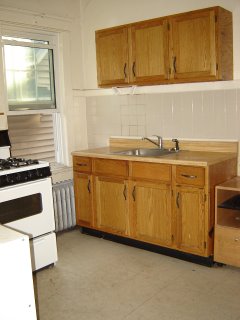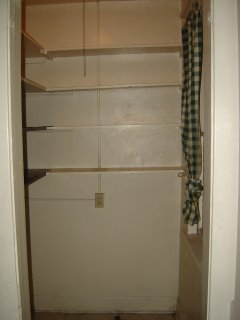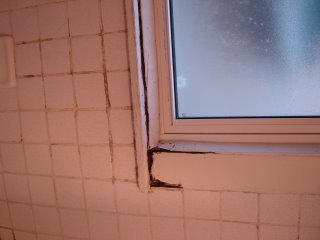
Things are moving pretty fast- faster than I can post. I thought I'd better get some "before" photos posted of the 2nd floor before time gets away from me.
Here we have the kitchen. The window at left will be raised for counter space. There will be a corner sink, maple floors, and all new everything. The radiator will be pulled and replaced with a Myson toe kick heater.
Here's the pantry, which will be made a bit smaller to enlarge the closet in the 2nd bedroom. Oak shelves, beadboard panelling and maybe decorative brackets.


Here's a view down the hall from the kitchen. Bathroom is on the left side of the hall. 2nd bedroom is on the right. Directly ahead is the dining room and then living room.

Here's the bathroom. The tile on the walls was in pretty bad shape and the window well was rotted. We are replacing the sill with a granite one and tiling the window well. The only thing that's staying is the tile floor and the tub, which will be refinished.

Here you can see the bad tile. There was mold on the ceiling. Our tenants had no sense and never opened the window to let moisture out. They also never opened the blinds-and had seemingly no sense of aesthetics at all.
There will be a Fantech exhaust fan added to the bathroom, subway tile, and period appropriate sink and hardware.
I can't get any more images to post so I will continue with the rest of the apartment later.

2 comments:
Thanks for the tour! I've been wondering what it looks like up there. It's going to be so awesome when you're finished!
What potential! Looks like a great space with good light. I can't wait to see the after shots!
Post a Comment