No, we're not moving (har-dee-har-har) I am just biting the bullet and changing our web address along with the name. The new link in case you want it is:
www.chicago2-flat.blogspot.com
Thanks to Aaron over at HiP for helping with the transition and now things will get really confusing since there are now two (count them two folks) Chicago Two-Flat Blogs!
Chicago Two-Flat (formerly Lakewood 2-flat) and (Another)Chicago Two-Flat.
Now I have to go water the lawn and garden....again. It's been over 90 degrees for about a week now!
Thursday, June 30, 2005
Wednesday, June 29, 2005
Micromanaging 101
I was inspired by Atelier 918's post yesterday about sub-par workmanship. It reminded me of an instance last summer here at our place. We needed some masonry work done, in particular we needed a window to be made narrower to fit our new kitchen layout.
(the outer wall here is brick)
Here's a photo of the before:

And here is after the window was made smaller to accomodate the fridge being in the corner. It fits just so- we tried to shrink the window as little as possible.
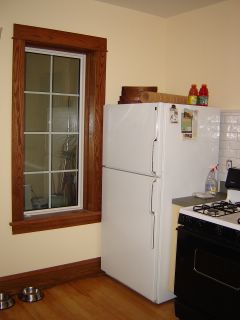
Steve, being the planner that he is and knowing the pitfalls of not having things in writing, wrote up a contract for this small job. In the contract or work-order if you will, he specified that no cinderblock was to be used and that the existing brick design was to be replicated on the new smaller scale. If you click on the photos below, you'll see that it didn't happen that way.
Click on images for larger view.
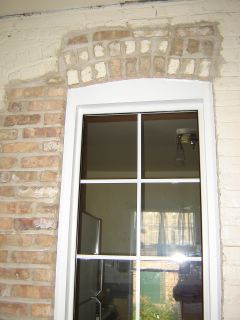

We, unfortunately didn't see this until they were done, which leads me to the title of this post: Micromanaging. I myself hate to be mm'd but I am afraid some people just deserve this kind of treatment.
It may seem minor to some but we are all about preserving the integrity of our building as much as possible and to me it is ridiculous to me that someone would just not remove a few additional bricks and replace them appropriately just to save 20 minutes.
The lesson here is that even when you communicate clearly what you want in writing, even when you do "everything right", you can still end up with the short end of the stick.
Now we could have insisted that they fix it, but we didn't. We are just too nice or more than likely too tired at the time to fight over it.
Lesson Learned: Monitor workers closely and voice objections ASAP before the "job is done" and most certainly before the bill is paid!
(the outer wall here is brick)
Here's a photo of the before:

And here is after the window was made smaller to accomodate the fridge being in the corner. It fits just so- we tried to shrink the window as little as possible.

Steve, being the planner that he is and knowing the pitfalls of not having things in writing, wrote up a contract for this small job. In the contract or work-order if you will, he specified that no cinderblock was to be used and that the existing brick design was to be replicated on the new smaller scale. If you click on the photos below, you'll see that it didn't happen that way.
Click on images for larger view.


We, unfortunately didn't see this until they were done, which leads me to the title of this post: Micromanaging. I myself hate to be mm'd but I am afraid some people just deserve this kind of treatment.
It may seem minor to some but we are all about preserving the integrity of our building as much as possible and to me it is ridiculous to me that someone would just not remove a few additional bricks and replace them appropriately just to save 20 minutes.
The lesson here is that even when you communicate clearly what you want in writing, even when you do "everything right", you can still end up with the short end of the stick.
Now we could have insisted that they fix it, but we didn't. We are just too nice or more than likely too tired at the time to fight over it.
Lesson Learned: Monitor workers closely and voice objections ASAP before the "job is done" and most certainly before the bill is paid!
Tuesday, June 28, 2005
It's me, really...Lakewood
In the interest of our privacy, I am renaming the blog: Chicago Two-Flat.
I am not really happy about it because I feel I am "Lakewood" but it seems like a good idea.
Just wanted to mention it. The address remains the same for the time being because that part is a bit more complicated. Maybe I'll revert back, not sure yet. It's funny how attached one gets to names, etc...
Chicago Two-Flat kind of fits well though because I am also focusing on Chicago architecture on the blog and what's going on in the city and neighborhood development-wise.
Everything else will remain the same!
I am not really happy about it because I feel I am "Lakewood" but it seems like a good idea.
Just wanted to mention it. The address remains the same for the time being because that part is a bit more complicated. Maybe I'll revert back, not sure yet. It's funny how attached one gets to names, etc...
Chicago Two-Flat kind of fits well though because I am also focusing on Chicago architecture on the blog and what's going on in the city and neighborhood development-wise.
Everything else will remain the same!
Sunday, June 26, 2005
Coal Miner's Daughter
Well, I wasn't born one, but I moonlight as one on the weekends. I can't believe I am willing to post such an awful photo of me on the internet. Scroll to the very bottom of the blog if you want to see what I look like cleaned up.

This photo is me after removing the lathe and remaining debris. I like to call myself "Pigpen" at moments like this.
Had to get ready for the electrician coming next weekend and so I decided to remove the lathe so he can do whatever needs to be done easily and plus we want to reinforce the furring strips on the brick. We also discovered a small brick repair that we will make before sealing up the walls. Removing the lathe will also allow us to insulate and put a vapor barrier.
Here are some current photos:
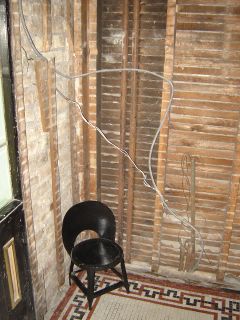
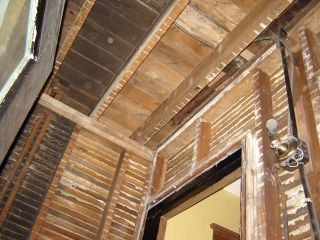
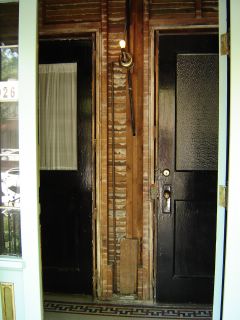
I wanted to show this shot of the entry because it shows the disparate elements in the room. I already have matching curtains for both doors and will be changing out the obscured glass with clear to match the door on the left.
Saturday I grouted the tile and it turned out just great. I am getting pretty good at this tiling thing.
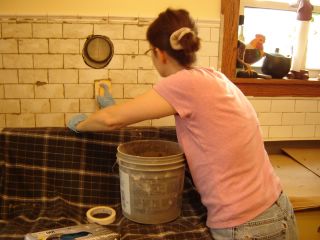
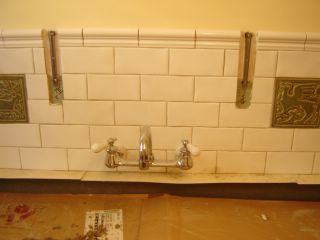
Wall sans brackets. This photo shows the mounting hardware for the brackets.
All in all, it was a pretty productive weekend.
Next weekend is the 4th and Steve has said that he will be able to finish the shelves. We'll see. I am hopeful! I will probably begin stripping the woodwork for the entry...

This photo is me after removing the lathe and remaining debris. I like to call myself "Pigpen" at moments like this.
Had to get ready for the electrician coming next weekend and so I decided to remove the lathe so he can do whatever needs to be done easily and plus we want to reinforce the furring strips on the brick. We also discovered a small brick repair that we will make before sealing up the walls. Removing the lathe will also allow us to insulate and put a vapor barrier.
Here are some current photos:



I wanted to show this shot of the entry because it shows the disparate elements in the room. I already have matching curtains for both doors and will be changing out the obscured glass with clear to match the door on the left.
Saturday I grouted the tile and it turned out just great. I am getting pretty good at this tiling thing.


Wall sans brackets. This photo shows the mounting hardware for the brackets.
All in all, it was a pretty productive weekend.
Next weekend is the 4th and Steve has said that he will be able to finish the shelves. We'll see. I am hopeful! I will probably begin stripping the woodwork for the entry...
Wednesday, June 22, 2005
I'll take some progress with that please
I woke up Monday with a sore throat and have had a cold & allergies this week, so my energy and progress haven't been stellar.
But I have been able to accomplish a few things:
1. Ordered the light for the exterior porch and sconce for entry. Both from Rejuvenation. I found some really great lights at Steve Handelman Studio's online, but don't want to spend that kind of cash right now. They are very handmade looking and lovely.
I ended up with Jordan Valley, the one that everyone liked and the Alsea for the outside. Both are a vast improvement from the $10.00 Menards special that is there now.
2. Researched address plaques online and came up with a nice and reasonably priced option. Solid brass, very simple at home-hardware-accessories.com. Probably will order tomorrow.
3. Called the electrician and scheduled him to come out July 2nd. He is going to rewire the outside light and sconce and wire them to electric eyes for dusk to dawn operation. He is also going to run some wire for a future doorbell and perhaps run some conduit for the 2nd floor bathroom. Our tenants will be moving out next Spring and it's time to rehab the bathroom up there. Thus, the need for conduit.
4. Called the Marble guy and left a message.
5. Weeded my yards front and back and transplanted some overcrowded plants.
Not bad for a sickie, wouldn't you say?
This weekend, I am planning to grout the kitchen tile and remove the remaining mouldings from the entry. I will also remove some lathe so the electrican can do his thing and I have some iris and camassia bulbs that need to be divided.
And where is Steve? Too busy with "work-work" to work on the house. I am being good and patient though I swear on the stack of wood boards waiting to become shelving in the basement I am.
Mojo is getting a little mad though...

But I have been able to accomplish a few things:
1. Ordered the light for the exterior porch and sconce for entry. Both from Rejuvenation. I found some really great lights at Steve Handelman Studio's online, but don't want to spend that kind of cash right now. They are very handmade looking and lovely.
I ended up with Jordan Valley, the one that everyone liked and the Alsea for the outside. Both are a vast improvement from the $10.00 Menards special that is there now.
2. Researched address plaques online and came up with a nice and reasonably priced option. Solid brass, very simple at home-hardware-accessories.com. Probably will order tomorrow.
3. Called the electrician and scheduled him to come out July 2nd. He is going to rewire the outside light and sconce and wire them to electric eyes for dusk to dawn operation. He is also going to run some wire for a future doorbell and perhaps run some conduit for the 2nd floor bathroom. Our tenants will be moving out next Spring and it's time to rehab the bathroom up there. Thus, the need for conduit.
4. Called the Marble guy and left a message.
5. Weeded my yards front and back and transplanted some overcrowded plants.
Not bad for a sickie, wouldn't you say?
This weekend, I am planning to grout the kitchen tile and remove the remaining mouldings from the entry. I will also remove some lathe so the electrican can do his thing and I have some iris and camassia bulbs that need to be divided.
And where is Steve? Too busy with "work-work" to work on the house. I am being good and patient though I swear on the stack of wood boards waiting to become shelving in the basement I am.
Mojo is getting a little mad though...

Tuesday, June 21, 2005
meme too!
Okay, taking HiP's suggestion and chrisc's interview questions, here it goes:
1) What has been the most challenging aspect of your house project?
This probably won't be a surprise to anyone, but I'd have to say that the length of the kitchen project has strained both Steve's and my patience and stamina. It's hard when projects drag on for a long time. It was hard when we hit the year anniversary and were not done, but now I'm over it.
Along with the patience issues, it's important to stay on the same team when you work together on a project as a couple. The worst times for me are when I am "waiting" for Steve to do something and I get a little naggy (bad).
Steve has very high standards and is a perfectionist. I tend to be a little more easy going. Guess who wins? Guess whose glad that he wins? (hint: me)
And finally, I'd have to say that much of the work has been physically challenging and exhausting. It's hard having a day job and doing all this hard work on the weekends and sometimes I just get worn down a bit. Wilted, ya know!
2) Regrets? We all have regrets about certain projects in our renovation files. Do you have any regrets about anything like "I wish we'd done this first" or "not bought that" or something?
I suppose with the bathroom, we would have liked to have used reproduction tile instead of the more contemporary 4" x 4" tiles, but we didn't know about it at the time. Another small regret would be that when we redid the kitchen floors, we would have replaced a few discolored boards, but really those kinds of imperfections don't bother us. We figure, it's a 100+ year old floor and it is solid but has a few discolorations- so what.
3) What's the most common statement people make when they see the house for the first time? What part tend to impress them most? Least?
People are often impressed by all the exposed woodwork and the coffered ceiling in the dining room.
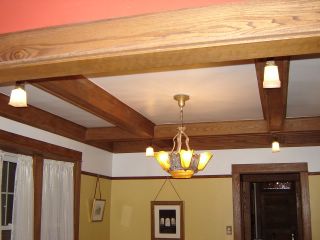
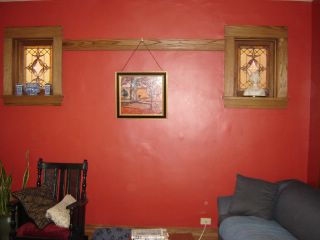
stained glass in living room
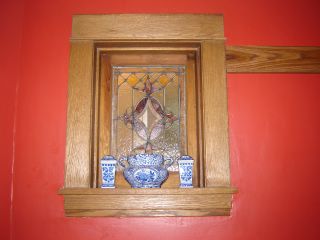
Also, they are impressed with the quality of our work. I don't know what least impresses them, maybe that we aren't done yet? No one has said anything untoward so far.
When Steve first bought this place, his Mom (from MI) said, " Oh my God you got ripped off, you paid way too much for this place!" I think his parents questioned his sanity.
And on that note, I'm going to rest. I have a cold unfortunately!
1) What has been the most challenging aspect of your house project?
This probably won't be a surprise to anyone, but I'd have to say that the length of the kitchen project has strained both Steve's and my patience and stamina. It's hard when projects drag on for a long time. It was hard when we hit the year anniversary and were not done, but now I'm over it.
Along with the patience issues, it's important to stay on the same team when you work together on a project as a couple. The worst times for me are when I am "waiting" for Steve to do something and I get a little naggy (bad).
Steve has very high standards and is a perfectionist. I tend to be a little more easy going. Guess who wins? Guess whose glad that he wins? (hint: me)
And finally, I'd have to say that much of the work has been physically challenging and exhausting. It's hard having a day job and doing all this hard work on the weekends and sometimes I just get worn down a bit. Wilted, ya know!
2) Regrets? We all have regrets about certain projects in our renovation files. Do you have any regrets about anything like "I wish we'd done this first" or "not bought that" or something?
I suppose with the bathroom, we would have liked to have used reproduction tile instead of the more contemporary 4" x 4" tiles, but we didn't know about it at the time. Another small regret would be that when we redid the kitchen floors, we would have replaced a few discolored boards, but really those kinds of imperfections don't bother us. We figure, it's a 100+ year old floor and it is solid but has a few discolorations- so what.
3) What's the most common statement people make when they see the house for the first time? What part tend to impress them most? Least?
People are often impressed by all the exposed woodwork and the coffered ceiling in the dining room.


stained glass in living room

Also, they are impressed with the quality of our work. I don't know what least impresses them, maybe that we aren't done yet? No one has said anything untoward so far.
When Steve first bought this place, his Mom (from MI) said, " Oh my God you got ripped off, you paid way too much for this place!" I think his parents questioned his sanity.
And on that note, I'm going to rest. I have a cold unfortunately!
Sunday, June 19, 2005
2-Flats run in the family
I call our 2-flat a house, because to us it really is. It has a yard and a garage and basement and we are treating it like a keeper. I grew up in a 2-flat also and Chicago has tons of 2-flats, so maybe that's why it feels so comfortable to me.
I spent this morning with my Dad for Father's Day and thought I'd post a photo of his 2-flat. I think it is lovely. It's a grey stone Victorian and inside has all the original oak mouldings exposed, pocket doors, and 2 decorative fireplaces on both levels. An appreciation for architecture runs in my family.

My Dad lives on a very special street actually. All around him on surrounding blocks there have been massive teardowns- mostly of frame homes (but nice ones). They were torn down to put up condo buildings mostly with cinderblock on the sides.
For some reason his street escaped this blight-maybe because many of the buildings on the street (mostly 2-flats) were stone or brick and less likely to be torn down. Until...someone set their eyes on this beautiful building.
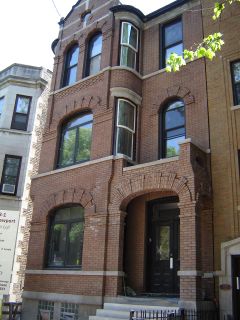
Before you get alarmed, this story has a happy ending.
When the neighbors on the street found out that this building was going to be torn down, they got together and along with the Alderman who appreciated the fact that this block was intact and filled with great architecture, put a cease and desist on the demoltion. The Alderman working with Preservation Chicago found a developer willing to trade properties with this one and renovate the building rather than tear it down!
It is now in the process of being renovated and this guy is doing a fabulous job. Note the curved windows for example. He also put in real stone steps. And, even better, the entire block now has landmark status so it is protected now. See, I told you my Dad lives on a special street!
It will only become more precious.
If you want to read about the story, it's on the Preservation Chicago website as one of their victories from 2003.
Dad and I went for a walk around his neighborhood and I captured this Louis Sullivan-esque, building.
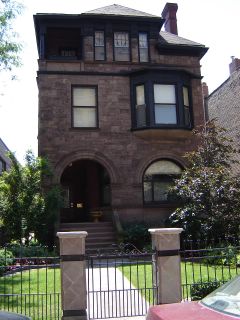
Check out the close up:
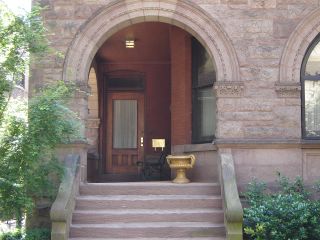
...and speaking of Father's Day, Dad and I passed this poster at a construction site- I couldn't not post this. Priceless, wouldn't you say?
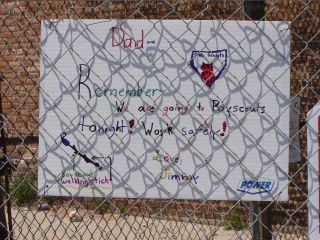
Happy Father's Day to the renovating Dad's out there!
I spent this morning with my Dad for Father's Day and thought I'd post a photo of his 2-flat. I think it is lovely. It's a grey stone Victorian and inside has all the original oak mouldings exposed, pocket doors, and 2 decorative fireplaces on both levels. An appreciation for architecture runs in my family.

My Dad lives on a very special street actually. All around him on surrounding blocks there have been massive teardowns- mostly of frame homes (but nice ones). They were torn down to put up condo buildings mostly with cinderblock on the sides.
For some reason his street escaped this blight-maybe because many of the buildings on the street (mostly 2-flats) were stone or brick and less likely to be torn down. Until...someone set their eyes on this beautiful building.

Before you get alarmed, this story has a happy ending.
When the neighbors on the street found out that this building was going to be torn down, they got together and along with the Alderman who appreciated the fact that this block was intact and filled with great architecture, put a cease and desist on the demoltion. The Alderman working with Preservation Chicago found a developer willing to trade properties with this one and renovate the building rather than tear it down!
It is now in the process of being renovated and this guy is doing a fabulous job. Note the curved windows for example. He also put in real stone steps. And, even better, the entire block now has landmark status so it is protected now. See, I told you my Dad lives on a special street!
It will only become more precious.
If you want to read about the story, it's on the Preservation Chicago website as one of their victories from 2003.
Dad and I went for a walk around his neighborhood and I captured this Louis Sullivan-esque, building.

Check out the close up:

...and speaking of Father's Day, Dad and I passed this poster at a construction site- I couldn't not post this. Priceless, wouldn't you say?

Happy Father's Day to the renovating Dad's out there!
Saturday, June 18, 2005
Demolition Woman
Painter's hat- check. Face mask- check. Glasses- check. Gloves-check. Long sleeves and long pants-check. Sanity- check?
I took the walls and ceiling down in the entry today. I think demolition is like having a baby, after you have done it, time makes you forget how painful it is until the next time. (I have no children myself, but I wonder if any renovating Mom's agree or not?) I love the way our minds play these little tricks on us. If it didn't, we'd all be only children after all and our houses would never be finished.
Here's the room now. The lathe is still up. We haven't decided whether it will stay or go.
I demoed this little room all by myself. I am woman hear me roar! I also managed to remove alot of the moulding without cracking it- woohoo!
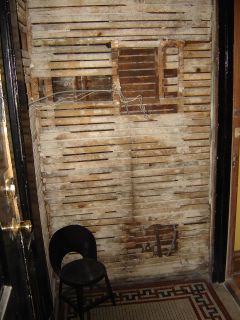
Hole is where old mailbox used to be- not original unfortunately.
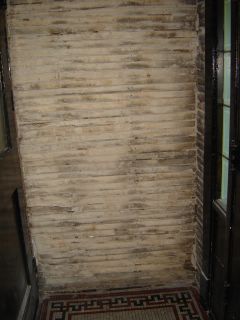
Other side

It took about 8 half filled contractor bags. We will be disposing of them tonight after dark on the down low. (Shhhh secret)

One advantage of having condo conversions everywhere around us and subsequently dumpsters is we have a handy place to get rid of our debris. We figure they owe us at least that as I spend time every single day picking up debris from their sites that blows down to our lawn and they had our car relocated to boot!
Next I will be calling the electrician to rewire the sconce and the outside light and putting in a dusk till dawn electric eye for both. We also were thinking we should put some wires in for wired doorbells. Right now we have battery operated remote ones.
I took the walls and ceiling down in the entry today. I think demolition is like having a baby, after you have done it, time makes you forget how painful it is until the next time. (I have no children myself, but I wonder if any renovating Mom's agree or not?) I love the way our minds play these little tricks on us. If it didn't, we'd all be only children after all and our houses would never be finished.
Here's the room now. The lathe is still up. We haven't decided whether it will stay or go.
I demoed this little room all by myself. I am woman hear me roar! I also managed to remove alot of the moulding without cracking it- woohoo!

Hole is where old mailbox used to be- not original unfortunately.

Other side

It took about 8 half filled contractor bags. We will be disposing of them tonight after dark on the down low. (Shhhh secret)

One advantage of having condo conversions everywhere around us and subsequently dumpsters is we have a handy place to get rid of our debris. We figure they owe us at least that as I spend time every single day picking up debris from their sites that blows down to our lawn and they had our car relocated to boot!
Next I will be calling the electrician to rewire the sconce and the outside light and putting in a dusk till dawn electric eye for both. We also were thinking we should put some wires in for wired doorbells. Right now we have battery operated remote ones.
Friday, June 17, 2005
a little Social Responsibility
After my recent posts on "The Ugly" and "The Pigeon House" I was starting to feel like this mean person who picks on other people's homes.
I felt better this morning when I realized it was time again to flyer the surrounding area for the next CAPs meeting. For those of you who don't know, CAPs stands for Chicago Area Policing.
We have CAPs meetings in our beat every month and although I only attend about 3-4 times a year (usually because they are on Monday nights and that is a recuperating evening for me after a working weekend), I volunteered last summer (when I was unemployed) to handle flyering for my area and I have just kept it up.
The flyers are a good way to promote people getting involved. So this morning, I grabbed my trusty roll of tape and flyers and headed out.
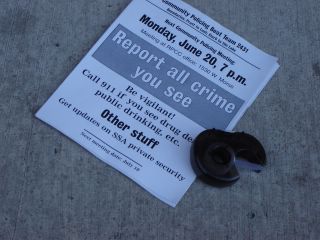
To me it's important to ge involved in some way with my community. Even though Chicago is a big city, I have always known my neighbors and have been open to talking with different kinds of people. To me that makes a house and the community more than just a residence, but a home.
The neighborhood I live in has a pretty colorful history. Back before the riots in the 1960's this was a nice middle class Jewish neighborhood. In the 60's and after the urban flight to the burbs, there were alot of so-called hippies here and many have stayed. We still have a very liberal base here.
One kind of neighborhood beacon is the Heartland Cafe. It's been around since the 60's and it's a neighborhood oasis. It's owners were and still are politically active and very active in community politics. The perfect place to say, watch election returns or meet Barack Obama at a fundraiser, or chill out after working on your house all day Saturday.
Can you tell I love my neighborhood?
I felt better this morning when I realized it was time again to flyer the surrounding area for the next CAPs meeting. For those of you who don't know, CAPs stands for Chicago Area Policing.
We have CAPs meetings in our beat every month and although I only attend about 3-4 times a year (usually because they are on Monday nights and that is a recuperating evening for me after a working weekend), I volunteered last summer (when I was unemployed) to handle flyering for my area and I have just kept it up.
The flyers are a good way to promote people getting involved. So this morning, I grabbed my trusty roll of tape and flyers and headed out.

To me it's important to ge involved in some way with my community. Even though Chicago is a big city, I have always known my neighbors and have been open to talking with different kinds of people. To me that makes a house and the community more than just a residence, but a home.
The neighborhood I live in has a pretty colorful history. Back before the riots in the 1960's this was a nice middle class Jewish neighborhood. In the 60's and after the urban flight to the burbs, there were alot of so-called hippies here and many have stayed. We still have a very liberal base here.
One kind of neighborhood beacon is the Heartland Cafe. It's been around since the 60's and it's a neighborhood oasis. It's owners were and still are politically active and very active in community politics. The perfect place to say, watch election returns or meet Barack Obama at a fundraiser, or chill out after working on your house all day Saturday.
Can you tell I love my neighborhood?
Thursday, June 16, 2005
The Pigeon House (for Gary)
On the corner down the street there's a place we seldom meet.
Except this once for a clandestine mission to capture the image of a place we call...
The Pigeon House
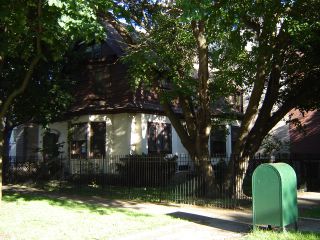
The pigeon house is but a shell.
You look inside and see...well...
Open walls, and holes in the roof.
I've even spied a squirrel crawling into one of them back to its little hideaway.
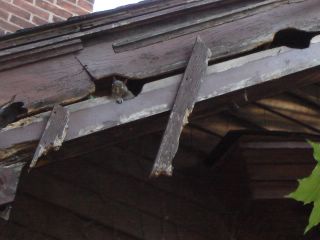
What else can there be?
Piles of pigeon dung piled a foot high,
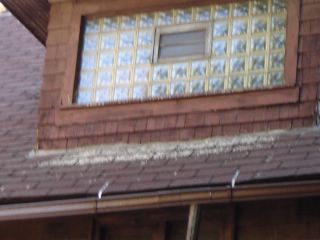
a statue of St. Francis, and a few mean dogs.
A lawn begging care and perhaps the most ironic and mysterious of all given the condition of the house:
a HandyMan Van parked in the driveway.
(will post photo at soonest opportunity)

And what is this I see? An apparition? Is this house haunted?
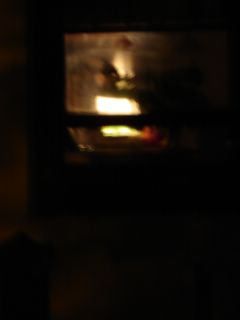
No, it's only a duck light in the window
whose clothes change depending on the holiday.
At Easter, he wears a bonnet ,
At x-mas a santa suit,
and for the 4th of July he has a red white and blue scarf.
What is he wearing right now? Can you see?
We all have our rituals it seems even if we can't be bothered to mow the lawn...
and some among us like feeding the pigeons and we don't even notice the poop!

Says Peter the Pigeon: "I think I'll stay a while."
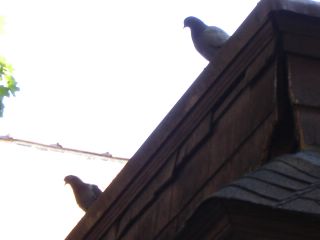
Coo! Coo! Who are you?!

We live here, what's your problem?!
Addendum:
Seriously folks, this is truly a Pigeon House in more than one sense- they literally live in the house. We happen to meet someone who lives in the condo building next door. Their back porch faces the back side of the PH. I only wish I could get a shot of what I saw from his back porch to show you. Not for the faint of heart.
True Story:
The guy we know who lives next door actually approached the woman who lives there to ask her to please just please stop feeding the pigeons.
He said, "Doesn't all the mess (translation pigeon poop) bother you?"
She said, "Oh, I don't notice it."
He said, "Well, can you please stop anyway?"
She said, "Oh, I am only feeding them so I can catch one. After I catch one, I'll stop."
See Gary, it could be worse!
Except this once for a clandestine mission to capture the image of a place we call...
The Pigeon House

The pigeon house is but a shell.
You look inside and see...well...
Open walls, and holes in the roof.
I've even spied a squirrel crawling into one of them back to its little hideaway.

What else can there be?
Piles of pigeon dung piled a foot high,

a statue of St. Francis, and a few mean dogs.
A lawn begging care and perhaps the most ironic and mysterious of all given the condition of the house:
a HandyMan Van parked in the driveway.
(will post photo at soonest opportunity)

And what is this I see? An apparition? Is this house haunted?

No, it's only a duck light in the window
whose clothes change depending on the holiday.
At Easter, he wears a bonnet ,
At x-mas a santa suit,
and for the 4th of July he has a red white and blue scarf.
What is he wearing right now? Can you see?
We all have our rituals it seems even if we can't be bothered to mow the lawn...
and some among us like feeding the pigeons and we don't even notice the poop!

Says Peter the Pigeon: "I think I'll stay a while."

Coo! Coo! Who are you?!

We live here, what's your problem?!
Addendum:
Seriously folks, this is truly a Pigeon House in more than one sense- they literally live in the house. We happen to meet someone who lives in the condo building next door. Their back porch faces the back side of the PH. I only wish I could get a shot of what I saw from his back porch to show you. Not for the faint of heart.
True Story:
The guy we know who lives next door actually approached the woman who lives there to ask her to please just please stop feeding the pigeons.
He said, "Doesn't all the mess (translation pigeon poop) bother you?"
She said, "Oh, I don't notice it."
He said, "Well, can you please stop anyway?"
She said, "Oh, I am only feeding them so I can catch one. After I catch one, I'll stop."
See Gary, it could be worse!
Sunday, June 12, 2005
Part III: The Ugly
Some buildings are just plain ugly. In Chicago, we have a breed of so-called Four Plus Ones. They consist of 4 stories plus the main level for garages. Many were built in the 1960's when for a period of time construction standards were lowered. After a public outcry against these buildings and the lower standards, they ceased being built.
But it was too late to save the multitude of what must have been superior architectural structures that were leveled to make room for these monsters. I read about what happened in the nearby Edgewater neighborhood on the Edgewater Historical Society website.
I remember my Dad pointing these buildings out when I was a pre-teen. Gee, I wonder where I got my sensibilities about architecture...
With no further ado, here are the contenders. I know there are better examples of bad architecture and homes in disrepair. These are just the ones I look at almost daily that stick in my craw.
Here's a building around the corner and down the street from us that ressembles a Four Plus One except it's smaller and has no parking level. Oftentimes, the door to this building is wide open and the grass gets about waist-high before it gets cut. It's a rental and a bad one at that.
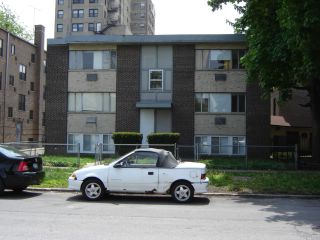
Sometimes a beautiful structure is let go, and that to me qualifies as "ugly". Case in point the lovely home below that is desperately crying out for paint to save it's priceless architectural details before they rot from exposure.
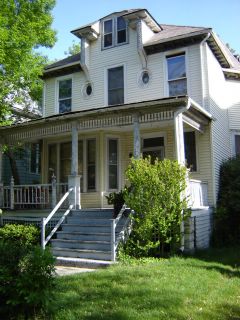
Beautiful home in danger.
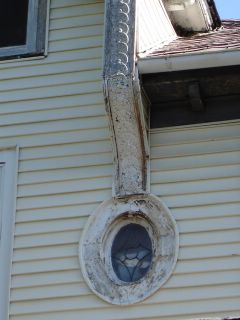
Try buying a replacement for this at Home Depot!
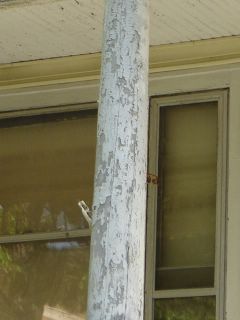
or this...
If only these folks owned the above, maybe they would have painted it. And maybe that would have saved this grey stone from its white paint.
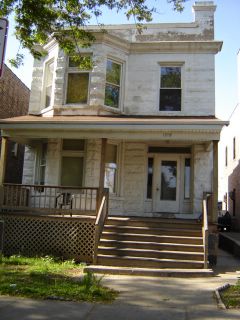
Maybe it will just wear off eventually...we can hope.

Here's a Recap if you're interested:
Part 1 The Good
Part 2 The Bad
Part 3 The Ugly
Final Installment: The Beautiful (Coming Soon)
But it was too late to save the multitude of what must have been superior architectural structures that were leveled to make room for these monsters. I read about what happened in the nearby Edgewater neighborhood on the Edgewater Historical Society website.
I remember my Dad pointing these buildings out when I was a pre-teen. Gee, I wonder where I got my sensibilities about architecture...
With no further ado, here are the contenders. I know there are better examples of bad architecture and homes in disrepair. These are just the ones I look at almost daily that stick in my craw.
Here's a building around the corner and down the street from us that ressembles a Four Plus One except it's smaller and has no parking level. Oftentimes, the door to this building is wide open and the grass gets about waist-high before it gets cut. It's a rental and a bad one at that.

Sometimes a beautiful structure is let go, and that to me qualifies as "ugly". Case in point the lovely home below that is desperately crying out for paint to save it's priceless architectural details before they rot from exposure.

Beautiful home in danger.

Try buying a replacement for this at Home Depot!

or this...
If only these folks owned the above, maybe they would have painted it. And maybe that would have saved this grey stone from its white paint.

Maybe it will just wear off eventually...we can hope.

Here's a Recap if you're interested:
Part 1 The Good
Part 2 The Bad
Part 3 The Ugly
Final Installment: The Beautiful (Coming Soon)
Saturday, June 11, 2005
Backsplash Tile Installation
Well, the good news is we were able to finish tiling yesterday. It was a long day that started out picking up the tile saw at Clark-Devon's tool rental at about 8am and cleaning up the kitchen at about 8:30pm. We had alot of precision cutting around the brackets, outlets, and window moulding, which took some time.
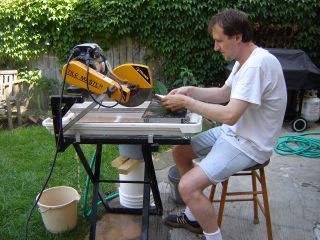
Steve at work. This model, the Tile Master retails at $1200.00 and has a diamond blade. It makes clean, precise cuts and handles 45 degree angles and mitered cuts with ease.
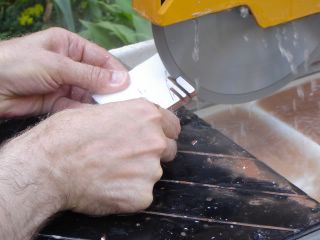
Steve making a freehand precision cut.
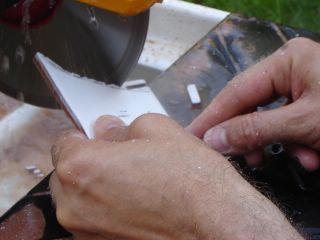
Steve finishing off the angled cut.
I hope no one will think me big headed to say I am very proud of us. Steve handled the cuts, and I laid the tile. It needs to cure for 24-48 hours and then we can grout it, which shouldn't take more than a few hours. I will probably grout one evening this week.
As we returned the tile saw this morning, I reflected back on previous rentals over the past year. The kitchen project was made easier with the following rented tools: drywall lift, drywall sander, U-Sander, Edger, and now the Tile cutter.
I love when we go to return our tools and we've finished the job. It's a real feeling of accomplishment. I get a similar feeling when we "break for lunch" because I feel like a real construction worker. (Does anyone else feel this way?)
Here's the finished tile:
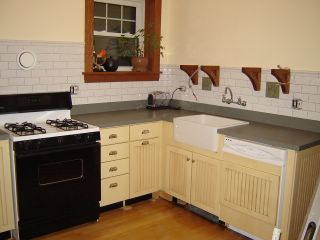
and over the stove:
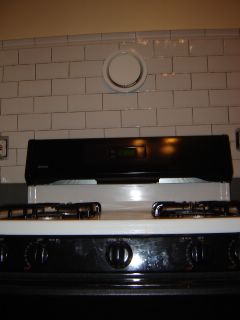
We have been planning to get a more period grill, but haven't selected one yet.
So, in the meantime, we put in the one from Fantech, so we don't have to look at a hole in the wall. This grill has one really good feature though, it has a face plate that rotates until closed, which seals off the vent in cold weather. This feature has us reconsidering using this grill. We were thinking maybe we could paint a picture of a rooster on it or something like that and keep it there...
A few people have contacted me to ask about what kind of wall exhaust fan we used. Many of those available (Braun has one) are not made to go through thick brick exterior walls like what we have. After much research, we ended up with the Fantech TDW 7 Model RSK 6. It is a very quiet commercial grade fan. The motor mounts on the exterior of the wall, which is one reason it's so quiet.
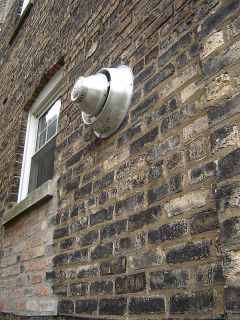
And no milestone project post would be complete without a nod to our ever-present helpers. They love laying on our drop cloths just to be supportive!

Next weekend: (hopefully) Steve will build shelves and install remaining 4 brackets and I will start tackling the entry wall demolition.

Steve at work. This model, the Tile Master retails at $1200.00 and has a diamond blade. It makes clean, precise cuts and handles 45 degree angles and mitered cuts with ease.

Steve making a freehand precision cut.

Steve finishing off the angled cut.
I hope no one will think me big headed to say I am very proud of us. Steve handled the cuts, and I laid the tile. It needs to cure for 24-48 hours and then we can grout it, which shouldn't take more than a few hours. I will probably grout one evening this week.
As we returned the tile saw this morning, I reflected back on previous rentals over the past year. The kitchen project was made easier with the following rented tools: drywall lift, drywall sander, U-Sander, Edger, and now the Tile cutter.
I love when we go to return our tools and we've finished the job. It's a real feeling of accomplishment. I get a similar feeling when we "break for lunch" because I feel like a real construction worker. (Does anyone else feel this way?)
Here's the finished tile:

and over the stove:

We have been planning to get a more period grill, but haven't selected one yet.
So, in the meantime, we put in the one from Fantech, so we don't have to look at a hole in the wall. This grill has one really good feature though, it has a face plate that rotates until closed, which seals off the vent in cold weather. This feature has us reconsidering using this grill. We were thinking maybe we could paint a picture of a rooster on it or something like that and keep it there...
A few people have contacted me to ask about what kind of wall exhaust fan we used. Many of those available (Braun has one) are not made to go through thick brick exterior walls like what we have. After much research, we ended up with the Fantech TDW 7 Model RSK 6. It is a very quiet commercial grade fan. The motor mounts on the exterior of the wall, which is one reason it's so quiet.

And no milestone project post would be complete without a nod to our ever-present helpers. They love laying on our drop cloths just to be supportive!

Next weekend: (hopefully) Steve will build shelves and install remaining 4 brackets and I will start tackling the entry wall demolition.
Thursday, June 09, 2005
Marble revisted
Sometimes you have to compromise and sometimes you push the envelope. This is one of those times, but I haven't figured out which one yet. After my post yesterday, I started thinking about "settling" for wainscotting or a faux finish (not that either are bad options) and I began speculating on the cost of getting marble for the entry.
I measured the room this morning before work and found we need abour 25 square feet of marble. When I got to work, I googled "marble fabricators" on the sly and made a few phone calls. I got one quote over the phone for 3/4" marble at $35.00/per foot installed. That didn't seem to bad really.
Then coincidentally, I was arranging for cleaning/restoring of the marble slab in our office entryway as we are currently sprucing up our office (I can't escape renovation wherever I go) and I asked the guy if he could handle a job such as ours.
He's going to come by and look at the room and see what we need etc... He seems like he might be reasonable and he's been in business for 40+ years- a good sign. His son is taking over the business now, but he "helps".
I would just love the marble and we have so much wood everywhere already, in particular oak. Marble would be so classy and so classic Chicago to have in our entry way. As you can see I'm off to the races and contemplating sacrificing some hard earned savings for this project.
Also, the idea of getting the marble makes me very happy as are most people when they get what they want. :)
Change of subject, here are the 2 lights we are considering buying for the entry from (guess where?) Rejuvenation: the Weston or the Jordan Valley
We tend to select more transitional craftsman/mission fixtures as our house isn't craftsman but it does have some features that relate.
I don't care for when people put straight Mission-style fixtures on houses that are way far away from Mission. That's just my personal taste. I know Mission was kind of trendy there for a bit and I have seen those types of fixtures on all periods of homes.
Anyway- thanks for the comments. Not sure what we will end up doing, but I think I owe it to myself to at least price it out.
I measured the room this morning before work and found we need abour 25 square feet of marble. When I got to work, I googled "marble fabricators" on the sly and made a few phone calls. I got one quote over the phone for 3/4" marble at $35.00/per foot installed. That didn't seem to bad really.
Then coincidentally, I was arranging for cleaning/restoring of the marble slab in our office entryway as we are currently sprucing up our office (I can't escape renovation wherever I go) and I asked the guy if he could handle a job such as ours.
He's going to come by and look at the room and see what we need etc... He seems like he might be reasonable and he's been in business for 40+ years- a good sign. His son is taking over the business now, but he "helps".
I would just love the marble and we have so much wood everywhere already, in particular oak. Marble would be so classy and so classic Chicago to have in our entry way. As you can see I'm off to the races and contemplating sacrificing some hard earned savings for this project.
Also, the idea of getting the marble makes me very happy as are most people when they get what they want. :)
Change of subject, here are the 2 lights we are considering buying for the entry from (guess where?) Rejuvenation: the Weston or the Jordan Valley
We tend to select more transitional craftsman/mission fixtures as our house isn't craftsman but it does have some features that relate.
I don't care for when people put straight Mission-style fixtures on houses that are way far away from Mission. That's just my personal taste. I know Mission was kind of trendy there for a bit and I have seen those types of fixtures on all periods of homes.
Anyway- thanks for the comments. Not sure what we will end up doing, but I think I owe it to myself to at least price it out.
Wednesday, June 08, 2005
Front Entry planning
Since I took the wallpaper down Sunday, we've been discussing what our plans are for the room. I said before we'd love to do marble in there, but just can't afford it right now. I feel that just having painted walls will not be durable enough for this smaller size entry with tenants coming and going etc... We have considered embossed wallpaper that you can paint, but we aren't super excited about it.
I was considering some kind of wainscotting and then Steve mentioned Beadboard (paneling)because it would be affordable and durable. It would go about 2/3 up the wall to the moulding that frames the room and we'd probably get oak and stain it to match everything else in the house.
I am not sure about this though...It could look quaint and craftman-like or cottagy maybe.
Has anyone ever seen beadboard in an entry way? Maybe I'll try and have Steve draw a picture and I can post that to get people's opinions...
We are also going to put in a new sconce from Rejuvenation most likely and a new address plaque and porch light on the outside, which will be a much needed improvement.
Otherwise this week has been uneventful with the house. It's been very hot here (in the 90's) and we put in our bedroom air conditioner but haven't done the rest of the house yet. When it's hot, I am less inclined to sit at the computer of course and post.
We are definitely tiling the backsplash in the kitchen this weekend and that will be a big hooray. That's it for now.
I was considering some kind of wainscotting and then Steve mentioned Beadboard (paneling)because it would be affordable and durable. It would go about 2/3 up the wall to the moulding that frames the room and we'd probably get oak and stain it to match everything else in the house.
I am not sure about this though...It could look quaint and craftman-like or cottagy maybe.
Has anyone ever seen beadboard in an entry way? Maybe I'll try and have Steve draw a picture and I can post that to get people's opinions...
We are also going to put in a new sconce from Rejuvenation most likely and a new address plaque and porch light on the outside, which will be a much needed improvement.
Otherwise this week has been uneventful with the house. It's been very hot here (in the 90's) and we put in our bedroom air conditioner but haven't done the rest of the house yet. When it's hot, I am less inclined to sit at the computer of course and post.
We are definitely tiling the backsplash in the kitchen this weekend and that will be a big hooray. That's it for now.
Sunday, June 05, 2005
Biting the Bullet
Well, today I bit the bullet and tore down the ugly tropical wallpaper in the entry. This means I have committed to work on this project this summer. The walls are in so-so condition. Portions had been replaced with 1/2" drywall previously and there are sections with quite alot of movement in them.

We may just take the plaster out and leave the lathe for strength. It's a small room and we think a good drywall job will outlast repairing the plaster and be quicker to boot. We were VERY lucky because I was able to just peel all the wallpaper off. I used no paste or anything.
Every once in a while, you catch a break.
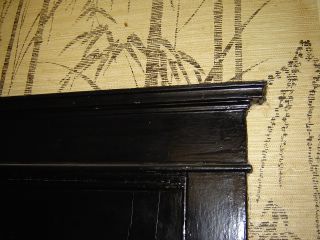
The moulding will all be carefully removed and stripped. I am planning to wrap it in plastic with stripper and "let the stripper do the work" rather than heat gun it.
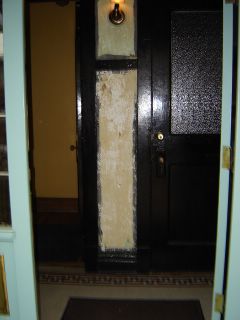
Here's a view from the front porch. In my opinion, it looks better already.
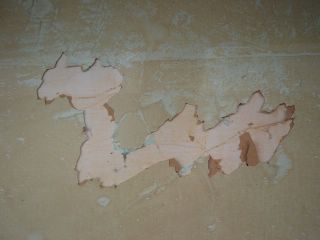
close-up of wall

We may just take the plaster out and leave the lathe for strength. It's a small room and we think a good drywall job will outlast repairing the plaster and be quicker to boot. We were VERY lucky because I was able to just peel all the wallpaper off. I used no paste or anything.
Every once in a while, you catch a break.

The moulding will all be carefully removed and stripped. I am planning to wrap it in plastic with stripper and "let the stripper do the work" rather than heat gun it.

Here's a view from the front porch. In my opinion, it looks better already.

close-up of wall
And below is a short of the brackets as they stand right now - 1/2 done.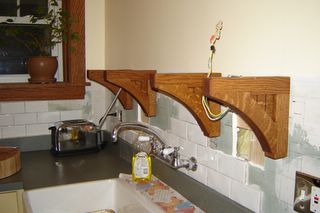
Next weekend will be a BIG weekend here as we will (finally) be finishing tiling the kitchen and Steve will glue up the shelves and finish them.
Subscribe to:
Posts (Atom)
