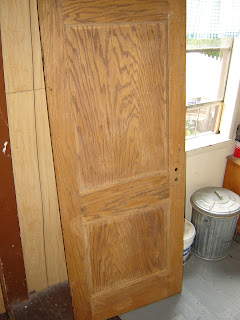That's what a front porch is. Two flats often have them and it isn't so uncommon to find people sitting on their steps on a nice evening watching life go by.
Of course, we'd love to put a 2-level wood wrap around porch on our building. This is what I believe was originally there. But there's this thing called money, and we're not made of it.
So we took off the
aluminum awning, which was most definitely not period and added
a cloth awning, which we like much better.
Cloth awnings go way back. It's perhaps not the "ultimate" solution, but it's also not something that muddles the building too badly and we like it, which is what matters.

Perhaps someday we will do something different with our front porch, after many other things are done. And in the interest of that, I started looking at the different types of porches on two-flats. There's quite alot of variety, wood, stone, and brick. Some look better than others.
But one should bear in mind that the two-flat is often of humble origins. There are grander ones, but there are many that are just average and were most definitely built for the working middle class.
Here you see what looks to be an original overhang or at least close to what may have been there.

This one looks to be either rebuilt or new and is nicely done.

Some two-flats are lucky enough to have a permanent porch made of stone. Proper maintenance and this will last another 100 years.

This one is also new and very nicely done. I especially like the way it wraps the building, which ties it in better architecturally to me.
Something like this would be great for our building.

Metal awnings often replaced wood after they fell apart. I would suspect these went on in the 1950s. I don't usually like them.

All brick porches are out there too and can be kind of heavy on the brick, but they last.

I like this one quite a bit with the yellow brick.

And some two-flats don't have porches at all.
The house voyeur in me lives still it seems.
.JPG) It look longer than we thought and planned (of course), but Steve managed to get the door installed the first week in December.
It look longer than we thought and planned (of course), but Steve managed to get the door installed the first week in December. Here is the threshold. Steve managed to repair the concrete on a not so cold afternoon in November. The door has two coats of oil based primer and 2 coats of Bunglehouse Blue paint(also oil).
Here is the threshold. Steve managed to repair the concrete on a not so cold afternoon in November. The door has two coats of oil based primer and 2 coats of Bunglehouse Blue paint(also oil). 
 My favorite thing about the new door is the window panes. And you can see when the garage is left open now too from the inside of our house.
My favorite thing about the new door is the window panes. And you can see when the garage is left open now too from the inside of our house. 
















































