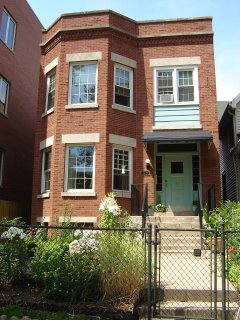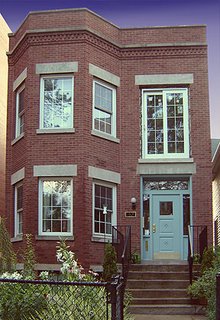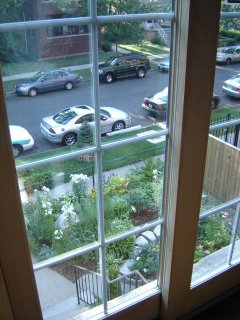This is a moment we've been waiting for...eliminating the patch job siding on the front of the building and restoring
French-style doors to our 2nd floor. Sorry to the purists that we didn't use real French doors that open inward, but we wanted to save space. We are pretty certain the PO eliminated the original French doors about the time they broke up the living room to create a 3rd bedroom.
At left a year ago and now. Now all we need is an
iron railing and a
cloth awning.



Here's the view from inside- the doors add alot of light to the room and a nice view of our front garden also.
It is so nice to see this come to fruition.





8 comments:
Forget the railing, use the doors as an exit for people you don't like!
Very nice. That’s how I should look. Now you just need a set of Victorian Double doors for the entrance.
Hmmmm, better put that on the wish list.
Looks great! Is that sky real??!!
I love it - the railing is going to look great on there!
Gary- maybe we can keep that as the exit for bad tenants..hmm...
Greg- yes! we want those. Steve plants to make solid wood doors someday.
Judy- Steve photoshopped the sky for some reason. I asked him to obscure the address and he did the sky too.
So it originally would have had doors that let to nowhere, or was there a small balcony?
Allison,
We think there was a porch that wrapped somewhat around the building. Whether it had a 2nd level, I can't be sure, though it would not surprise me. Many buildings like ours have 2 level porches- just a small deck for the 2nd floor.
We are not putting in a balcony though- this will just be decorative for now. We don't have the budget or inclination to do that right now.
Most likely, we will have to tear down the back porch and will then put side enclosed decks in the back, which would be more private.
We are putting a decorative railing though of course!
wow! that looks fantastic. I LOVE french doors and am always looking for ways to make rooms open out...cant wait to see the railing
Post a Comment