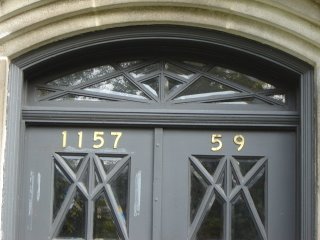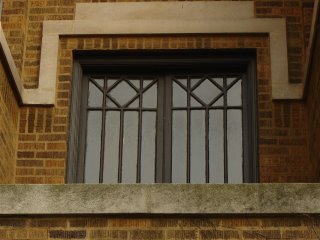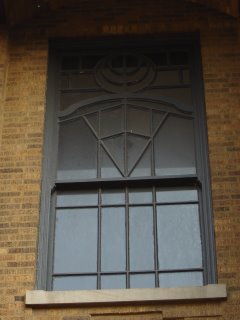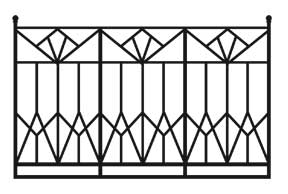
One of my favorite things we are doing on the building this summer is adding French doors and a Juliet balcony to the 2nd floor. We are pretty certain that there were orginally French doors with maybe a walk out porch on the 2nd level.
We won't know for sure though, until we get ourselves over to the Chicago Historical Society and research the original architect, builder, and occupants of the building. I have instructions from Preservation Chicago on how to research this and am told the staff at the CHS are very helpful too.
 While it would be nice to restore the building to it's original state (adding modern conveniences of course), we are seeking to maybe even improve the architecture of the building (interior and exterior) so that it's even more significant than it originally was. This brings me back to our French Doors and iron railing. We often walk our dogs around the neighborhood and look for ideas and inspiration from the local architecture.
While it would be nice to restore the building to it's original state (adding modern conveniences of course), we are seeking to maybe even improve the architecture of the building (interior and exterior) so that it's even more significant than it originally was. This brings me back to our French Doors and iron railing. We often walk our dogs around the neighborhood and look for ideas and inspiration from the local architecture.
At left and above, you see the interesting windows we saw on a local 6 -flat.
Kind of deco looking I think, but the building looks pretty craftsman.

Steve went to work creating various incarnations of the patterns and after a number of trials, we came up with this. It also has a flower motif, which we like alot. The stained glass we have inside our living room has roses and the transom in the kitchen has tulips.
This will be the biggest change to the facade of the building we have done and it will make the building truly unique and it will reflect our style. I am quite excited for this.

2 comments:
That is a BEAUTIFUL design choice. Very graphic and eyecatching. I love it!
VERY nice...i love it's stylized geometry...it'll look gorgeous!
Post a Comment