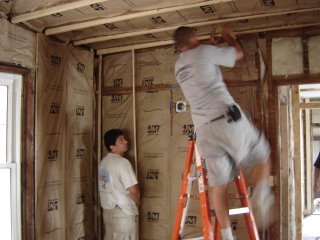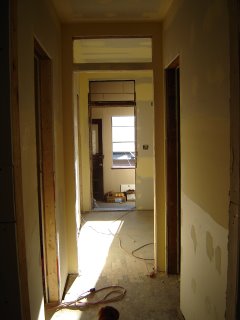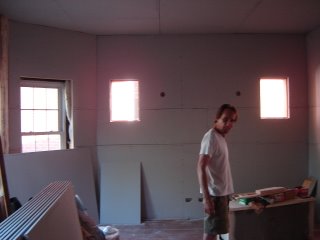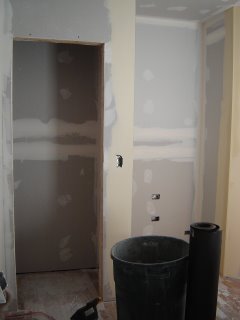
One thing we had to add to our project was leveling the dining room ceiling. Over the years, the posts supporting the building deteriorated (which is why we replaced them) and this led to the ceiling sagging. We lifted the building about 1/2" but this did not fix the ceiling in the 2nd floor.
So we decided to have our crew correct it.

The drywall is coming along nicely. They expect to be finished by this week.
This is a view from the dining room to the kitchen.
Below is where the stained glass windows will go.

Here's the main bedroom closet (small) and nook for a dresser.
 We added many small details.
We added many small details.Such as:
*blocking for a wall safe
*blocking for flat screen TV
* speaker wiring in the walls in the living room & kitchen
*blocking for art pieces
*wiring for additional lighting.
*and of course, all the original wood trim....
I'd say we are 98% finished with the old wood now. I have some plynth blocks to sand that I finished stripping on Sunday and 2 sections of coffered ceiling to stain.
Then it's onto the new wood.

7 comments:
It's looking great! It's amazing how fast everything is going. I can't wait to see it when it is all complete!
holy crap y'all! i cant believe how much you're doing. by the time winter is here you'll have a whole new house.
in other news, the trim is looking gorgeous
Nice going! I;m closing on my 2 flat this Friday. It will be a partial gut, new plumbing, new electric etc...I'm already worried about the kitchen and what heating system to install. Will more then likely install hot water baseboards replcing the radiators since it is a 2 pipe system. Unico will be used for A/C. Where will you get your ktchen cabinets? ANy tips?
Congrats on your 2-flat. I've heard good things about Unico and you won't have to do soffets then I think. Too bad you can't keep radiators as they work the best for heat but they do take up space and they make some nice baseboards nowadays too.
We went with Kraftmaid cabinets because they are mid-priced, well-made and have good designs. We put them in the 1st floor a year ago and like them and now in the 2nd.good luck with your project!
Adding one more note... We upgraded the Kraftmaid cabinets to all plywood construction (bottoms, sides) its not much more but makes a better case than standard particle board. We heard from our contractor that Omega brand cabinets are a little better than Kraftmaid (with plywood). We also heard that if your budget minded IKEA has a good selection and that the cabinets are screwed together instead of stapled. Only problem with IKEA is that they have a limited selection of sizes.
thanks for your feedback...acutally one of my contractors has a guy who buklts custom cabinets with wood doors and best hinges and half inch thick bottoms and sides. he is 100% custom and today after he looked at my space he mentioned that with installation MINUS countertop the cabinets and install would be about 5500-6000. That is sweet as it beats everything I've seen so far. He does work for multi-million dollar projects.
How much did you guys spend for stripping paint from your trim? do you have info for the guy who has done this? my trim has no more than about 1-2 coats of paint on it.
sounds like a great lead for the cabinets. I forgot to mention that we upgraded our cabinets to all plywood sides etc... But custom is great of course.
I am going to do a post on our wood stripper soon. His prices were the best we found, but I prefer not to quote price as a courtesy to the contractor because every project is different.
He will also strip the wood in your home so there are different options. If you email me, I'll send you his info.
jmm922@yahoo.com
Post a Comment