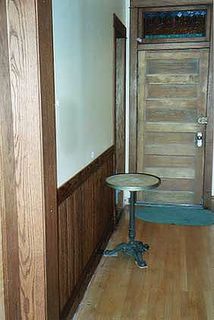
Hallway view toward kitchen with sanded and finished original maple floors and most of woodwork in place. A few missing pieces still to be put in place. You can also see our Humboldt light from Rejuvenation. It casts a warm golden glow. There was no light there before. We will be putting a swinging door between the dining room and the hallway that we can use to close off the kitchen and bedroom from the front side of the house in hot weather and to keep the bedroom quieter if someone wants to stay up late watching bad TV.

Here you can see the tongue and groove Oak Beadboard we got from Owl Lumber. They have by far the best selection of exotic woods that we have encountered. Again, you can see the refinished floors. We are pretty happy with them. We rented a U-Sander and went through tons of sandpaper. It was one of those start at 8am finish at 10pm days, but we did it!

Hallway view towards dining room. The one thing we would have done differently with the molding is select straight grained wood to stay truer to the period. Some of the original molding in the house has more pronounced graining, but most is straight grain. Personally, I think the grain is pretty and interesting to look at. Anyway, these are the latest pictures of our kitchen.

3 comments:
Really looks good. Thanks for the pictures. I love the stained glass over the (front?) door. Keep up the good work.
Grex
YOUR PLACE IS SO BEAUTIFUL!! I absolutely adore dark brown wood with white walls. What is the next reoom you guys have to re hab?
Thanks! After the kitchen is done, it will be the entry to the building, which has this ugly wallpaper in it and a stucco ceiling. I will probably do alot of that work, while Steve tuckpoints the side of the building. In the fall, we may gut the den, which is really the last untouched room in our place. I can post before pictures sometime soon- I have those.
Stained glass is on the back door- I am going to try and get a better photo with light coming through.
Post a Comment