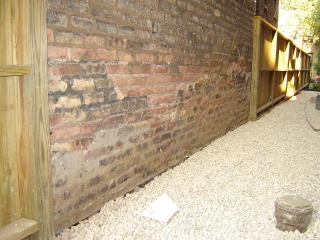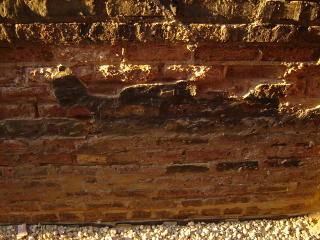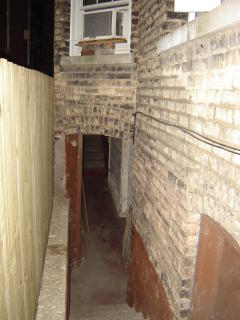 Here's a project we've been putting off for some time. We are bringing in outside help for this one. Our building has what is called a gangway that goes below grade and underneath the bay on the side that houses our bedroom. This bay is supported by a load bearing brick wall that is very deteriorated. It's beyond just re-pointing and 7 courses of bricks are spalled.
Here's a project we've been putting off for some time. We are bringing in outside help for this one. Our building has what is called a gangway that goes below grade and underneath the bay on the side that houses our bedroom. This bay is supported by a load bearing brick wall that is very deteriorated. It's beyond just re-pointing and 7 courses of bricks are spalled.The time has come for us to get this done so we can keep sleeping peacefully on the strength of this wall. The last quote we had for this job was $1250.00. Steve is working on getting more quotes.
Here's a close-up shot showing the extent of the deterioration:
 As you can see the wall is smack dab ON the property line. Of course, this is just the kind of issue one would want to address if one was thinking of say, adding a third story to their building (ejem).
As you can see the wall is smack dab ON the property line. Of course, this is just the kind of issue one would want to address if one was thinking of say, adding a third story to their building (ejem).In that arena, Steve didn't do much last week as he was busy with work-work. But the week before, he met with 3 architects and a builder to get their insights on the project. Next week, we are supposed to meet with an architect who actually converted a Chicago 2-flat into a 3-flat.
Some of the ideas these people had were to set back the third floor so it would not show from the street and then there wouldn't be such an issue with blending the 3rd story with the building as a whole. They also had an idea to have a large front deck/porch on the top floor. We aren't sure about any of these ideas, but they were interesting.
 In case you aren't clear on what a pass thru type gangway is, here are some photos from the backyard at left and coming from the front side below.
In case you aren't clear on what a pass thru type gangway is, here are some photos from the backyard at left and coming from the front side below.This view is coming from the front side of the building.


5 comments:
Very intersting. Masonry is a mystery to me. If I had to guess I would have said $10,000. In fact, the term “un-reinforced masonry” is enough to send people scurrying in earthquake country. Death falls from above during an earthquake.
I’m also a bit mystified by your desire to add a third floor and more rental units. Just yesterday I had a conversation with a friend about my rental property. He thinks I should add another unit on the ground floor (currently 6 garages too small for modern cars). My thought was why would I want to go to the expense and headaches to convert the space so I can have more renters which will only bring more headaches. What is the attraction?
Masonry is a mystery to me, also. We've had some minor repointing to do (the neighbor came over and had repointing class- very educational), but have been very fortunate that most of the brick was in good shape. I have heard that most masonry quotes are outrageous (our neighbor spent over 10k for emergency repointing and replacement of a few bricks- water was coming through their interior walls). So, your quote sounds really reasonable to me. Good luck with the 2-flat to 3-flat planning sessions. What a major undertaking. I'm whining b/c of the work involved in getting the floors refinished, I can't imagine what it would take to add another level. You are a brave woman!
The pass thru gangway is very cool- I don't think I've ever seen one. I like the idea of the deck/porch on the third story. It will be nice to have the brick wall repaired & be able to sleep peacefully on a strong foundation. Good luck!
Greg- really this is mainly Steve's thing. I am reticent about it. He thinks of the 3rd floor as income for our retirement and as a way to increase the value of the building. If we had good tenants, then there would be less headaches. My Dad has 2 great tenants is his building, but he's had his share of headaches that's for sure. He has a garden apartment & 1st floor is rental.
We'll see what happens.
and to NOES- Steve is the brave one on this project not me. The whole idea makes me anxious!
I have a friend whose sister lives in a Baltimore row house. It's very deep and narrow. It's 3 1/2 stories which I think is so cool. Anyway, the thing everyone does there is add wooden balconies on the very top of their houses. Can you imagine 3 1/2 stories up on a deck? What a view! The third floor balcony/deck sounds great to me and since you are so close to Lake Michigan would you get any kind of view?
Post a Comment