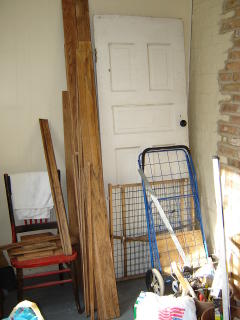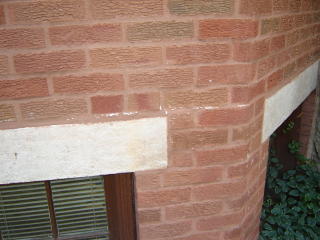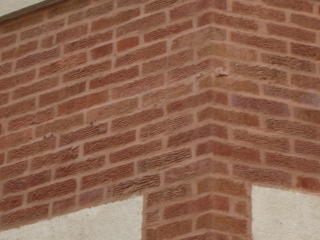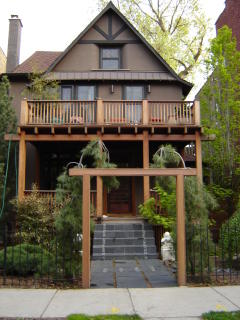 is that the wheels have started turning again albeit with an exertion of will. I spent Saturday washing the remaining trim for the entry with denatured alcohol and then sanding all the boards with 80 grit on the orbital sander.
is that the wheels have started turning again albeit with an exertion of will. I spent Saturday washing the remaining trim for the entry with denatured alcohol and then sanding all the boards with 80 grit on the orbital sander.To the left is all the wood cleaned and stored on our enclosed back porch.
Steve continued his framing of the entry. He has a few more boards left to add, then the door strikes and since next weekend is a long one, we will at least start drywalling that room.
Nothing to exciting here really. We did meet some nice people around the neighborhood this weekend though. We have discovered that one great way to meet people is to just stand in front of their house and admire the work they have done. One guy actually brought us inside to show us the porch he had built.
He had a 2-flat very similar to ours and he had a beautiful wood porch built with French doors opening onto a small deck for the 2nd floor!
 We also did some solo-forensic investigating on our building this week also. We are pretty sure that there used to be a full porch around the front of the building. You can tell because there is some paint residue left along the line of where the porch floor was and also where the overhang was.
We also did some solo-forensic investigating on our building this week also. We are pretty sure that there used to be a full porch around the front of the building. You can tell because there is some paint residue left along the line of where the porch floor was and also where the overhang was.The photo to the left shows the paint residue. There are traces of it all around the front, which we believe indicates a porch used to be there. We can't think why else there would be paint there.
 The photo here shows the upper portion where the overhang would have been. Not sure you can see that well in the photo, but there is a definite impression that something was there before. There's even a spot where brick was repaired.
The photo here shows the upper portion where the overhang would have been. Not sure you can see that well in the photo, but there is a definite impression that something was there before. There's even a spot where brick was repaired.Now, more than ever we want to get over to The Chicago Historical Society to research the architect and maybe find the original plans. That would be so cool.
I already got some good info on how to research this from Preservation Chicago. This will definitely be a winter project for us and I'll post about it later on.
 I have admired this other rehab in our neighborhood (see left) for a while because they have this fabulous Japanese-style garden with rocks, evergreens, and Bamboo in their yard (Yes, bamboo grows in Chicago and is evergreen in winter-I was shocked to find out).
I have admired this other rehab in our neighborhood (see left) for a while because they have this fabulous Japanese-style garden with rocks, evergreens, and Bamboo in their yard (Yes, bamboo grows in Chicago and is evergreen in winter-I was shocked to find out).On Friday, we were standing in front admiring it and the owner came out. We had a long chat and it turns out his wife who is not an architect, taught herself how to draw plans and she re-designed the house and got the permits for it and everything and according to them they got the plans approved in 2 days.
You have to understand that this is unheard of. Everyone you talk to says 4-6 months to get plans approved by the city. We even asked if they bribed anyone, and they said no.
Now she was very cute, but I didn't know cute could get you a permit in 2 days- this is good news.
Steve has been researching a really BIG project for our building that I have not yet posted about because it might not happen depending on whether the building can support it and the costs involved. More to come on this later. Here's a hint: we'd have to change the name of our blog to "Chicago 3-flat".
But you know us, the only way we'd ever add a third story is if we were to maintain the architectural integrity of the building; i.e. same face brick, common brick sides, same interior finishes (trim, solid doors, vintage hardware etc...). The third floor would be (believe it or not) another rental unit. The longer term plans are to dig out the basement for higher ceilings and duplex the first floor for us and then have 2 rental units upstairs.
Like I've said before, we are in this for the long haul!

3 comments:
Next time on CSI:Chicago 2-Flat…
I love these kinds of old-house mysteries. My kitchen was practically an archeological dig. Good luck at the Historical Society. I dream of finding blue prints, or even an old picture of my house someday. So far, I’ve found squat.
Chicago 3-Flat!! Yikes!!!
Can you say "Mansard Roof"? That would solve the 3-flat problem and wouldn't raise your taxes because the 3rd floor is considered an attic. If you wait a couple of years I will be able to tell you how to put a slate roof on. Did you check the Sanborn Fire Insurance maps for your house? They would show a porch if there was one.
Thats a beautiful picture of your neighbor's deck. I like how she left the joists exposed as part of the design. The post and lintel support beams add to the Japanese feeling too. Thanks for sharing.
Post a Comment