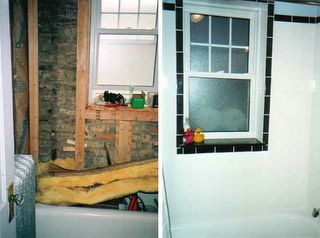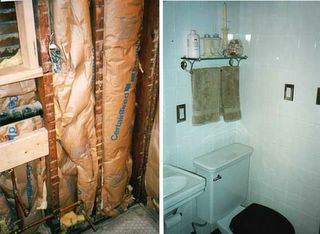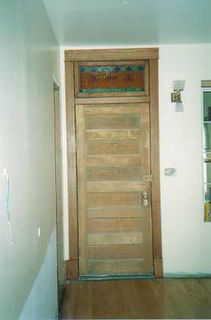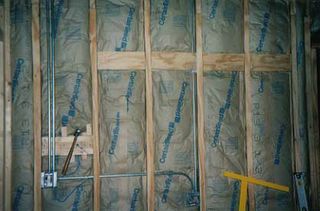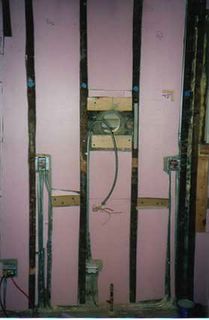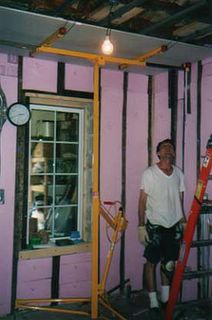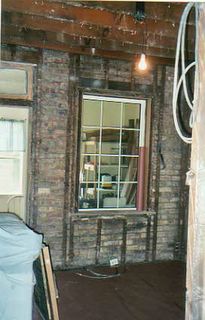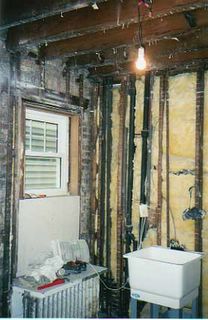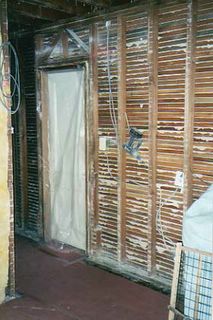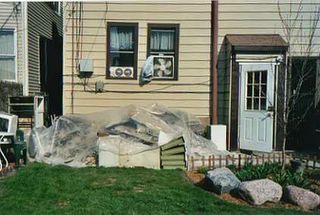the room seem more spacious.
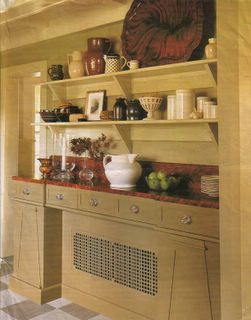
Shelving Ideas

Bracket ideas

Flooring ideas: We almost went with the checkerboard look on our floor using commercial grade VCT, but when we removed the 3 layers of old tile, we found we had almost pristine maple floors. We couldn't bear ruining them by installing a plywood subfloor over them and instead sanded them and finished them ourselves. I do think the checkerboard is a nice look though.

Subway Tile and Exhaust Fan ideas: We are using Cobsa Wave bone subway tiles for our backsplash with a few Motawi art tiles as accents. We also went with a wall-mounted exhaust fan like in this picture since an overhead exhaust vent would not look right with no upper cabinets.
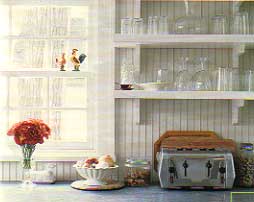
This was the first picture I saw that gave me the shelving idea. Thank Martha Stewart I guess- it was in her magazine. The idea was presented as a way to save money, but it really depends upon what you make your shelves out of. This approach would only save you money, if you used inexpensive wood or particleboard shelving (God forbid!). We will be using oak for the brackets and shelving to match the beadboard and existing moldings.
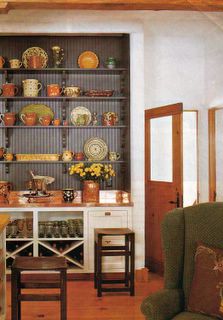
more kitchen shelving options
Good magazines we used: Renovation Style, Kitchens & Bath Ideas/Fine Homebuilding Magazine, American Bungalow, Old House Journal, This Old House, House Beautiful.


