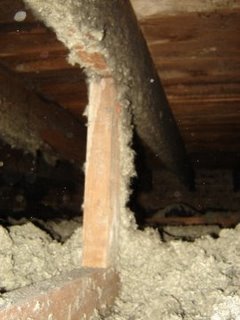
Yesterday was the BIG day. Steve went upstairs to the 2nd floor apartment and cut a hole in the ceiling. We need to find out how the roof is being supported so we can address the issue of moving a wall to make one of the bedrooms larger.
The photos at left are of the space between the 2nd floor and the roof, which probably hasn't been opened up since the house was built. There was old-style cottony insulation there that you can see in the photos.
Put simply we need to know if there are ceiling beams that support the roof or if the vertical wall we want to move supports the roof before we move a wall.
We still don't won't know for sure what we have to do until we get word from our Structural Engineer. We emailed him photos yesterday.

We are going to move the wall either way, but one way will require a special permit and plans drawn up by the SE that must be approved by the city. The other way requires plans but no permit. We're talking about a difference of about $3000.00, which is alot when you are on a tight budget.
We've been told that typically it can take 3 months to get approval on these kinds of plans, unless you pay for an expeditor, which is about $1000. 00. So, cross your fingers for us that we won't have to go that route.
Here's a handy tip for anyone who has to cut a hole in a ceiling to see what's up there. Steve stapled a clear plastic bag to the ceiling around the area and then used a blade to start the hole and a sawzall to finish it. Because of the bag, the mess was pretty well contained.

No comments:
Post a Comment