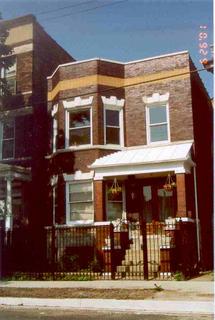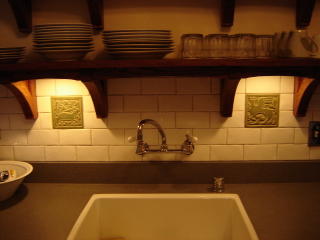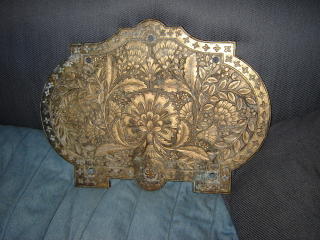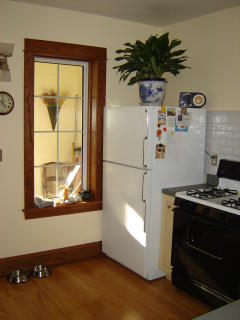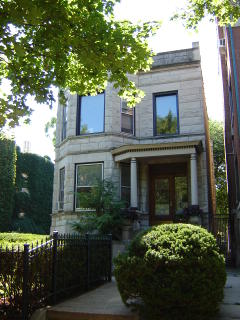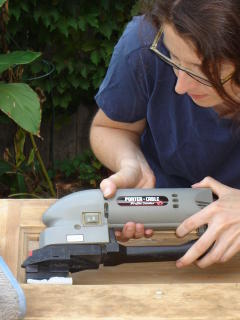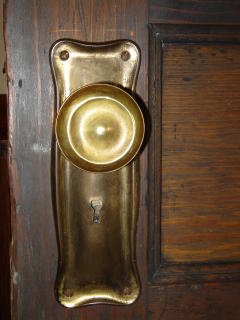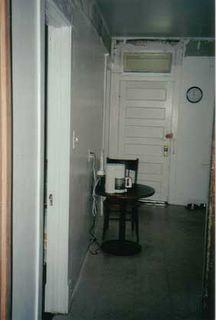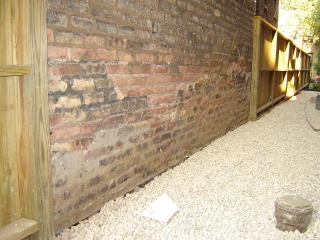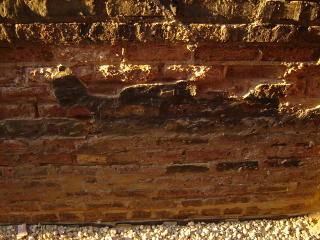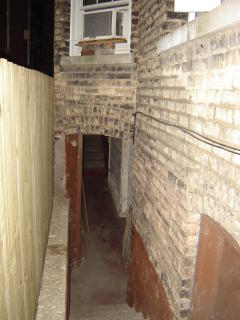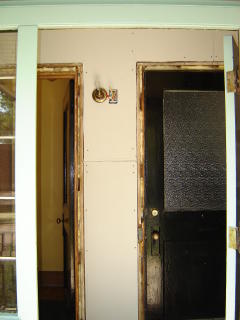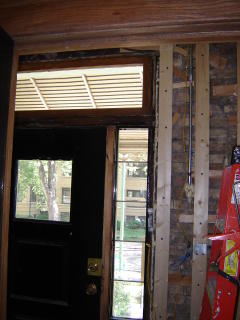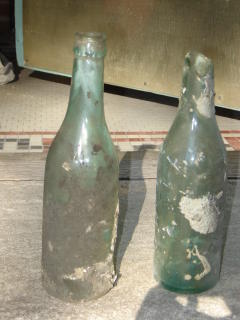some of you may remember the earlier posts in the series:
The Good ,
The Bad , and
The Ugly . I promised
the beautiful and without much further ado, here they are. These are all homes in my neighborhood within a mile of our building, the ones I've walked past and admired again and again. It's amazing how much you can pick up just walking around studying buildings and
reading a little bit.
(Disclaimer: I don't pretend to be an expert on architecture, just trying to learn as I go.)
I think it's safe to say this house is Tudor Revival.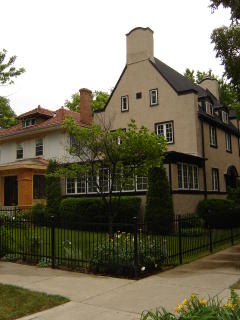
Based on English domestic architecture from the 1500s and 1600s, Tudor Revival gained great popularity as a residential style in America during the early 20th century.
Common characteristics are:
steeply pitched gable roofs
use of stucco, particularly in ends of gables
rounded bays and turrets
irregular massing
I'd call the below house a Spanish Revival with some Craftsman influences.
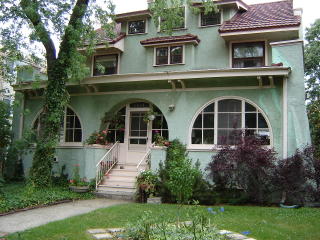
This style is based on Spanish colonial and Mexican buildings that were built in California, Texas and the American Southwest between the early 1600s and the 1840s. The style regained popularity as a revival style during the 1920s.
Common characteristics are:brick or stucco walls
twisting columns and decorative shields made of terra cotta
round arched windows
elaborately rounded roof parapets based on Spanish colonial missions
clay tile roofs
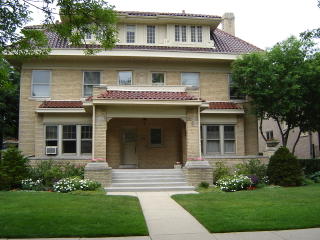 American Four Sqaure- a nice one!
American Four Sqaure- a nice one!
This post-Victorian style of single-family house, prized for its ease of construction, practicality, and roomy interior, is found throughout Chicago. The largest concentrations are in community areas developed during the style's heyday (1900-1930), such as Beverly, Norwood Park, Rogers Park, and South Shore.
Common characteristics are:
cubic shape
hipped roof, usually with dormers
broad front porch, sometimes enclosed
little use of ornament
built in wide variety of materials, including wood, brick, and stucco
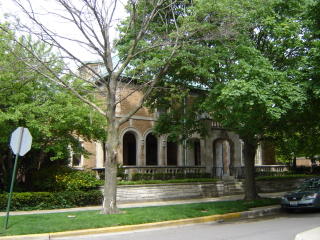
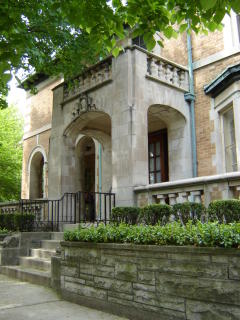 Renaissance Revival (I think)
Renaissance Revival (I think)This house is VERY unique. I haven't seen any other one like it anywhere in the city yet. We like to call it "The mini-Castle House."
The churches and palaces of Renaissance Italy were the inspiration for this revival style. In Chicago, it mainly was used for churches and institutional buildings, between 1890 and 1930
Common characteristics are:
round-arched windows and arcades (i.e., covered walkways or porches, formed by rows of arches resting on columns)
profusion of triangular and round-arched pediments
prominent cornices

Of course, I can't not mention the
Frank Lloyd Wright Emil Bach House. It was recently auctioned for $1million dollars.
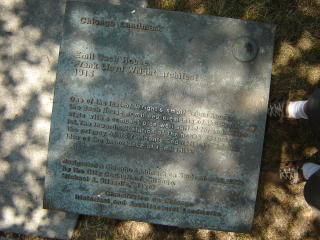
This falls under
Prairie Style.The Prairie style was developed in the late-19th and early-20th centuries by Frank Lloyd Wright and other architects as "a modern architecture for a democratic American society." Because it was largely developed in the Chicago area, this style is well represented here by some of the most important buildings of the early-20th century. Significant examples can be found in Rogers Park, Hyde Park, and Beverly.
Common characteristics are:horizontal proportions
flat brick or stucco walls, often outlined with wooden strips of contrasting color
windows with abstract, geometric ornament
hip or gable roofs with wide, overhanging eaves
and these homes are among the reasons I love my neighborhood.The end.
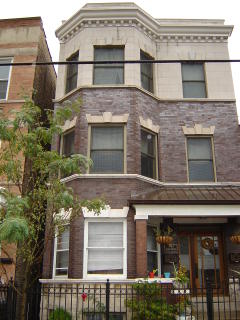 Anyway, for interest, I thought I'd show you the only 2-flat converted to a 3-flat that we have found so far. Well, of course there are the nasty frame additions on stone buildings but those don't count because we would never do that.
Anyway, for interest, I thought I'd show you the only 2-flat converted to a 3-flat that we have found so far. Well, of course there are the nasty frame additions on stone buildings but those don't count because we would never do that.