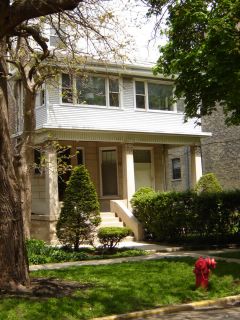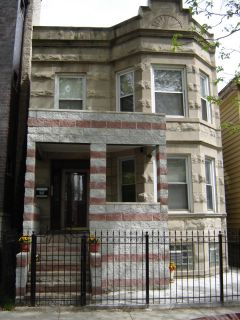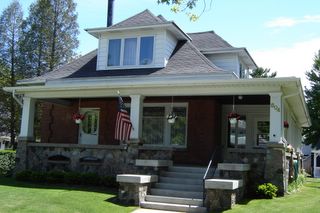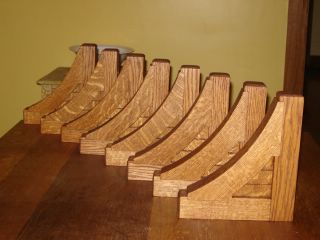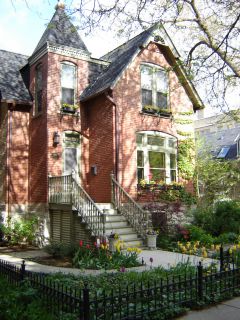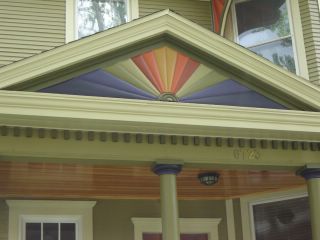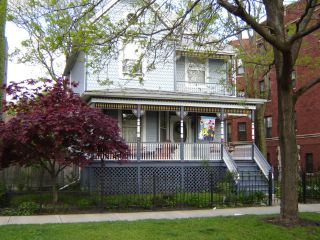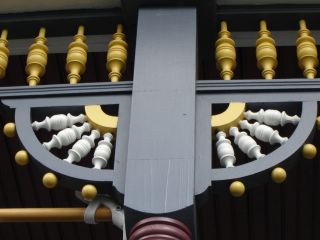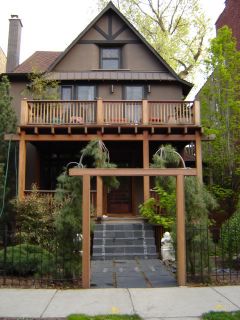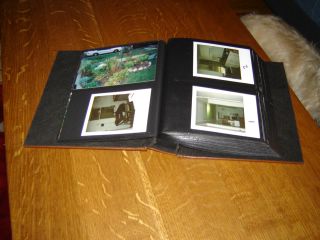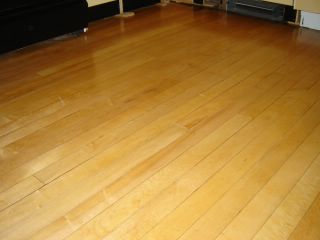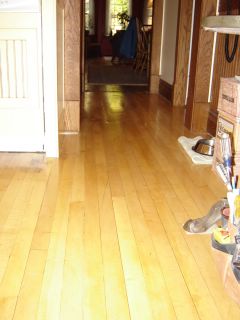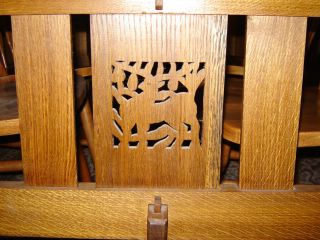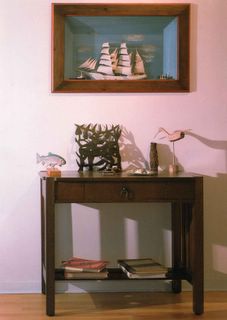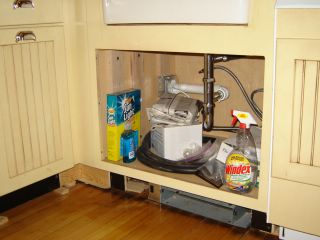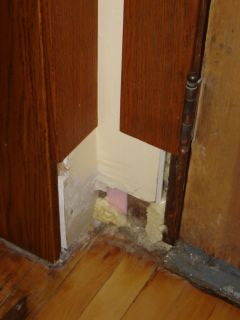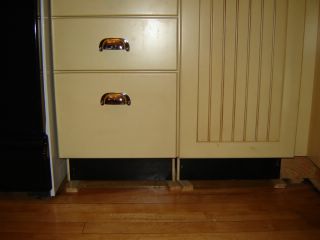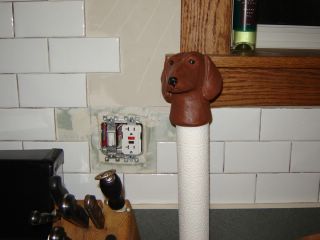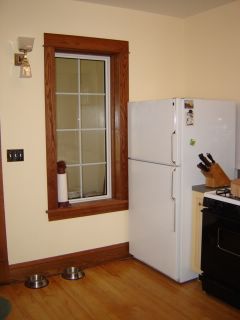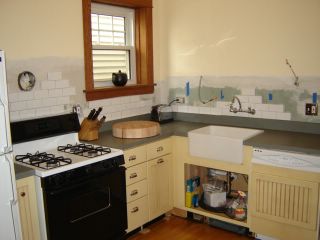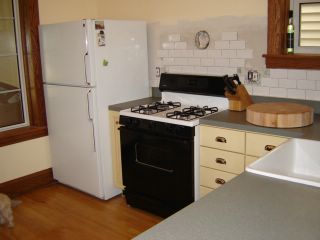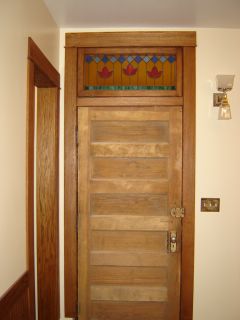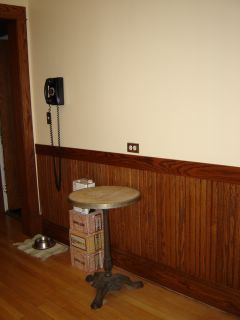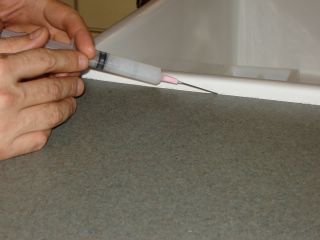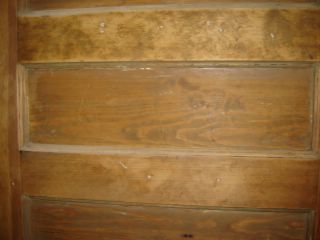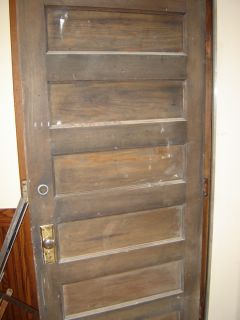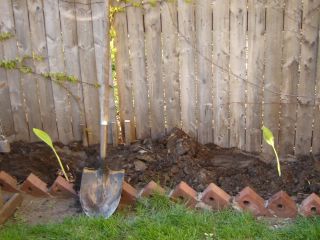Since
the kitchen is winding down and most of what needs to be done falls under Steve's area of expertise, I have been itching to get started on another project. Certain family members have politely suggested we "take a break" after we finish the kitchen project. Even though I suppose a break would be in order, I just am not in the frame of mind to pause right now. We have so much to do and it's almost summer, ideal stinky project weather!
I have to admit at times the length of this project has stretched my patience to the breaking point,
but really we humans have quite an unlimited supply of patience, we just have to tap into it. Some don't cultivate this quality and certainly our instant gratification culture doesn't encourage it. But anyone doing something themselves for the first time knows that there is a learning curve. Take surfing as an example. You don't usually go out on your first day and
hang ten. It takes time and practice and patience. If it's something you enjoy, you probably have the patience for it. If not, you'll probably chuck it.
The next project I am planning to tackle is our front entry. Since this is a 2-flat with 2 units, we have two entry doors-one leading upstairs to the 2nd floor unit and one to the first floor. This room has some truly hideous wallpaper in it that has seen better days. I am fond of saying that it "brings down the house" but not in a good way.
My first task will be to remove the wallpaper and inspect the walls. I am planning to repair the plaster and probably take down the ceiling as it's popcorn and in bad shape.

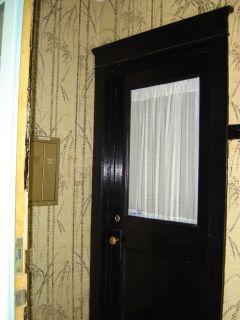 1960's mailbox we do not use and will be removed.
1960's mailbox we do not use and will be removed.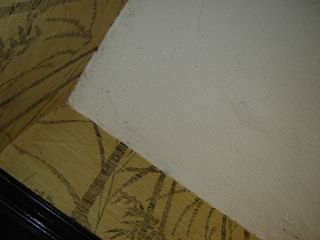 popcorn ceiling 's gotta go
popcorn ceiling 's gotta go
 Original floor and quite a popular design in Chicago
Original floor and quite a popular design in Chicago. I've seen quite a few like it in this neighborhood. It needs a good cleaning.
Also on the list: strip the woodwork around the doors and base moulding. Rewire sconce. Clean floor well. Get matching glass for both doors with curtains for unified look.
As far as what we will do with the entry, I'd love to put
slabs of white and gray marble in there. That is common around here in entries and looks lovely.
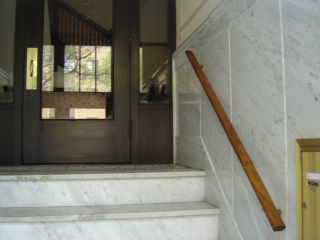
It also very durable, but we may not be able to afford that right now. Other options are wainscotting or embossed wallcoverings that you can paint over. If money is tight, we'll just paint it a darker color on the bottom and white above the moulding. That would be a huge improvement over what's there now. I am planning to start this project in a few weeks.
This weekend we were sanding the brackets after they were assembled and filling any cracks with shellac and sawdust. This week Steve will be staining them. I know last week I said we'd be tiling. It's that eyes bigger than stomach syndrome again!

